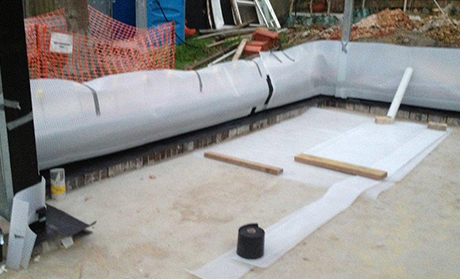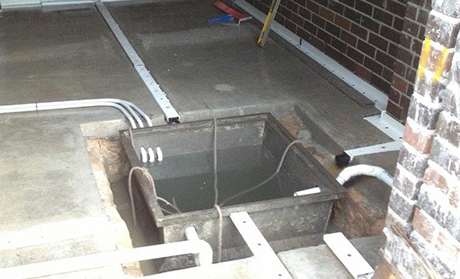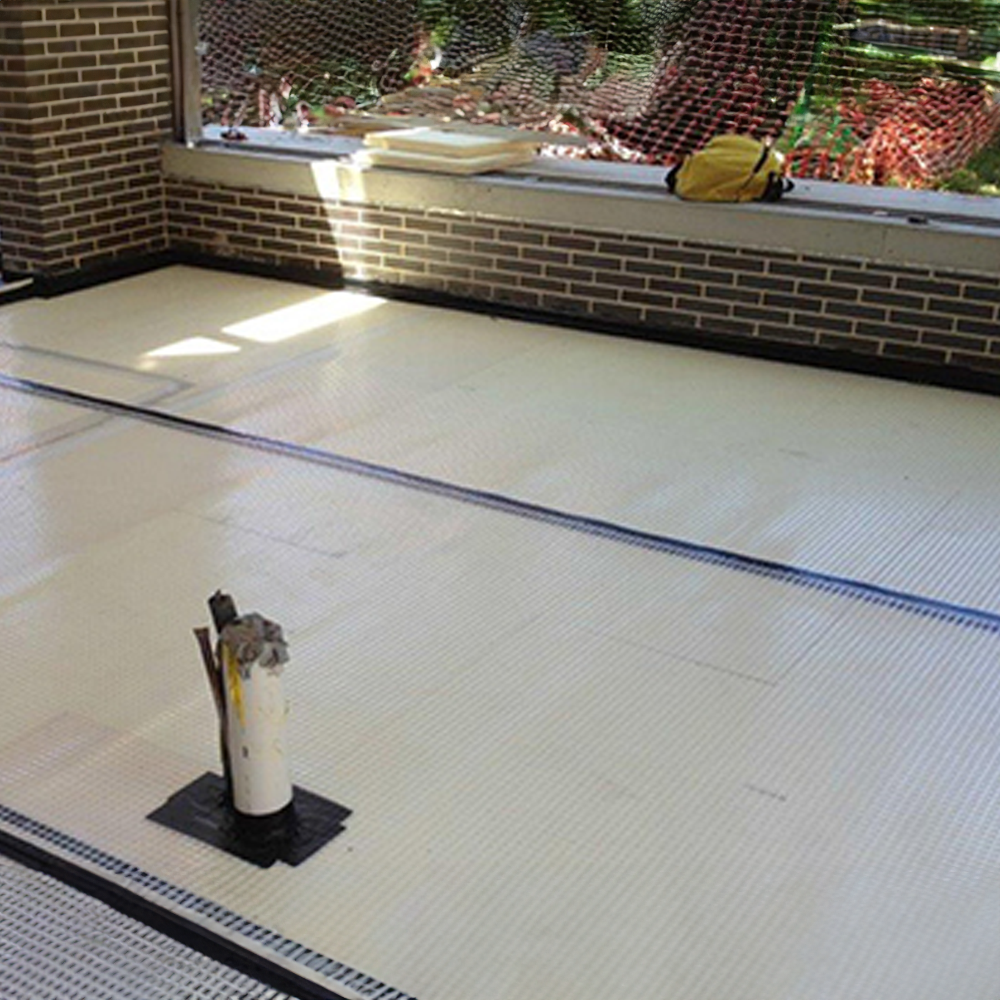Heritage-style cottage extension
Private home
Cremorne Sydney NSW, 2090
Date: March 2016
Project: Extension
Applicator: Wetlock Waterproofing
Application: Waterproofing

Extension Work on a Private Home
The owner of this heritage cottage wanted to modernise the living style and practicality of the house while retaining the cottage street appeal.
Two new areas were added to the home. A new timber workshop was cut in under the existing home and a new open-plan living area was extended off the back of the house, which was cut into the gently sloping block, and the retaining walls required a moisture control system.
For the workshop area, excavation to allow for an externally applied membrane was not possible due
to structural restrictions, so an internally installed system was required. For the open-plan living area, the owner and architect wanted a future-proof system to mitigate all moisture ingress risks, including rising dampness up through the existing concrete slab. The waterproofing system also had
to be compatible with an in-slab floor heating system. Newton System 500 was the logical choice as it was compatible with all required elements and would provide the most long-term reliable results.




Products used
- Newton System 500
- Newton Basedrain
- Newton Floordrain

![350-502-[1] 350-502-[1]](https://www.bayset.com.au/wp-content/uploads/2023/06/350-502-1.png)